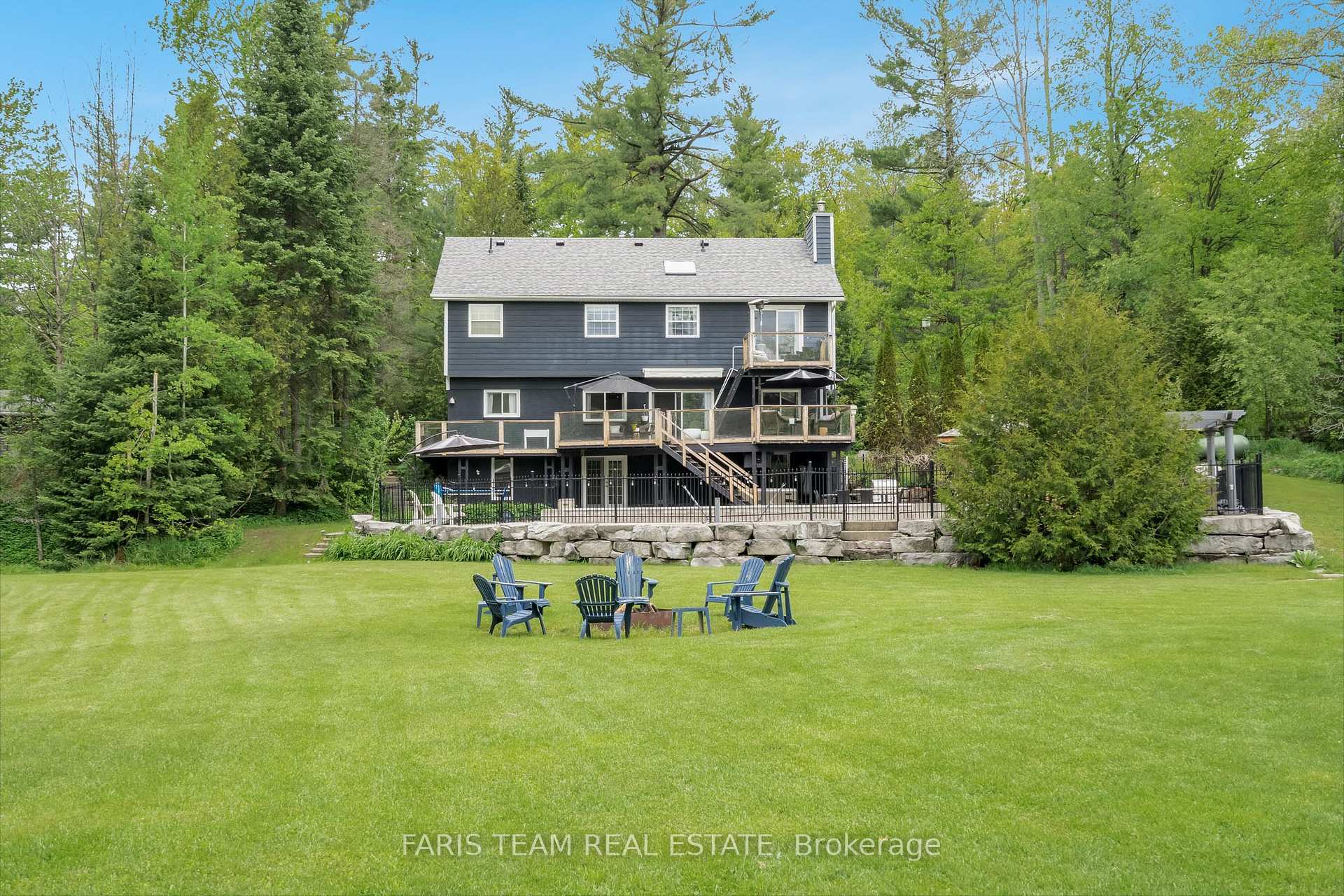
1441 Hendrie Road Springwater, ON L9X 0Y9
S12186724
$6,049(2024)
Single-Family Home
2-Storey
Simcoe County
Minesing
Listed By
TORONTO IDX
Dernière vérification Juin 12 2025 à 2:21 PM EDT
- None
- Cheminée: Propane
- Foundation: Poured Concrete
- Forced Air
- Central Air
- Full
- Finished With Walk-Out
- Inground
- Salt
- Brick
- Wood
- Toit: Asphalt Shingle
- Sewer: Septic
- Fuel: Propane
- Energy: Energy Certificate: No
- Detached
- Private
- 2



Description